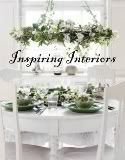Photography by Erhard Pfeiffer

Wide openings, screen porches and pocket doors are Backen trademarks.

A spacious kitchen and dining area at the rear of the rebuilt farmhouse. It has a screen porch that overlooks the pool area. Hundred-year-old wood from a barn in Eureka was used for the floors. Cabinetry conceals Sub-Zero refrigerator drawers.

Bare floors and quilted fabrics give the bedroom a casual feel.

View of the rear end of the house.
And now we go on to have a look at the architect's own house also located in Napa Valley. This time the interiors were designed by his wife Lori O’Kane Backen.


Wicker chairs are to be seen in most of the rooms.

Open floor plan for the kitchen, dining room and sitting area.

A chaise lounge and armchair facing the fireplace add to the comfort of the master bedroom. The rafters were left exposed as a nod to farmhouse architecture. An oversize window provides a stunning view.

Pocket doors—which remain open much of the year—separate the living area from the veranda. A set of pocket screens allows the area to be closed off from the outside as the weather dictates.

For the covered porch off the poolhouse, the couple paired a zinc table of the architect’s design with wicker chairs. .

The poolhouse, which doubles as a guesthouse, “shares the same architectural details as barns,” says Howard Backen. Sited a short distance below the main house, the structure also serves as his home office. “My daughter, Annie, and I draw together there,” he says.
I featured this post at the furniture MckLinky party hosted by Miss Mustard Seed. Hop over to see more posts on furniture!
All images and information from Architectural Digest.












Ciao Kifus,
ReplyDeletel'esterno e l'interno di queste 2 case sono veramente molto belli...
Mi piace molto il genere di case che vengono fatte in america, sopratutto in California.
Uno dei miei tanti sogni sarebbe quello di trasferirtmi a Los Angeles e di comperare una di queste fantastiche case !!!!
SPECTACULAR!!!!
ReplyDeleteBoth of the indoor eating areas...*gasp* x 2.
ReplyDeleteBEAUTIFUL!
love the kitchen :)
ReplyDeleteKifus,
ReplyDeleteBeautiful pictures! A wonderful post as all the others before this!! You give me so much inspiration!! I so love your blog!
xx
Greet
I'd take either one of those homes in a heartbeat. Stunning architecture and interior design.
ReplyDeleteThese houses are absolutely amazing!! I could move in tomorrow if I was allowed to.
ReplyDeleteThose are some gorgeous homes. Those outdoor spaces are to die for and I love the furnishings.
ReplyDeleteWho built the zinc topped table? We live in Napa and are looking for someone with experience to build one for us. Please help! Beautiful - as always Howard Backen is simple, clean and spectacular. Love it!
ReplyDelete